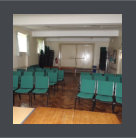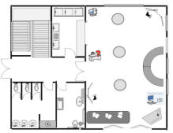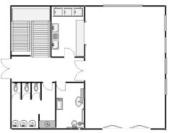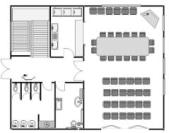The Warrior Suite is situated on the ground floor 40' x 25' and can
accommodate a seated audience of 50. The room Is accessed via
Lewis Street
With a food preparation area, full disabled access and facilities
Possible layouts for the Warrior Suite (Not to Scale) But you let us know what you want (Click an image to enlarge)Available Facilities
Tables Chairs Tea, Coffee and Food Preparation Area Free Internet Access Interactive White Board Interactive Projector Flip Charts
Warrior Room






This part of the site is being
left on our servers as part of
the history of Pembroke Dock
and for the benefit of the
community it serves.........all
content remains the copyright
of Catswebcom Community
Services
Pater Hall Project Archive
Some of the content is on previous incarnations of the halls website, some content may
not be available and or corrupted


MOST Information will be out
of date other parts of this
archived site my not respond
correctly. Some interactive
widgets have been removed by
the Project team










